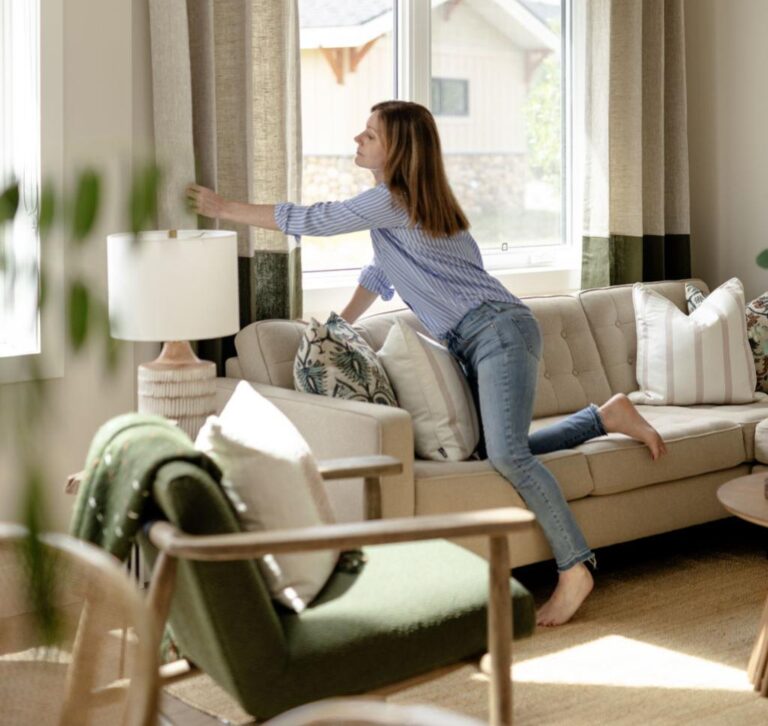Our 7-step process ensures your renovation is as elegant as the result. Designed for affluent homeowners in Cochrane and NW Calgary, we orchestrate every detail for a stress-free experience.

Your journey starts with a personalized 2-hour on-site Design Strategy Session, where we listen to your needs, document your space, and deliver a synopsis to ensure we capture your priorities accurately. (2 Hours, $500)
We craft a flat-fee proposal outlining your vision, timeline, and budget, tailored to your Cochrane or Bearspaw home. (1 Week)
Initial concepts bring your personality to life, setting the stage for a timeless, adaptive space. (2 Weeks)
See your future home with detailed plans, 3D renderings, and curated selections, all chosen for longevity and luxury. (4–8 Weeks)
Our trusted trades and artisans review your design and the scope of work on site, ensuring precision before construction begins.
Relax as we coordinate trades, manage deliveries, and oversee construction, keeping you informed through every step.
Step into your completed home, styled to perfection and ready for a lifetime of memories.