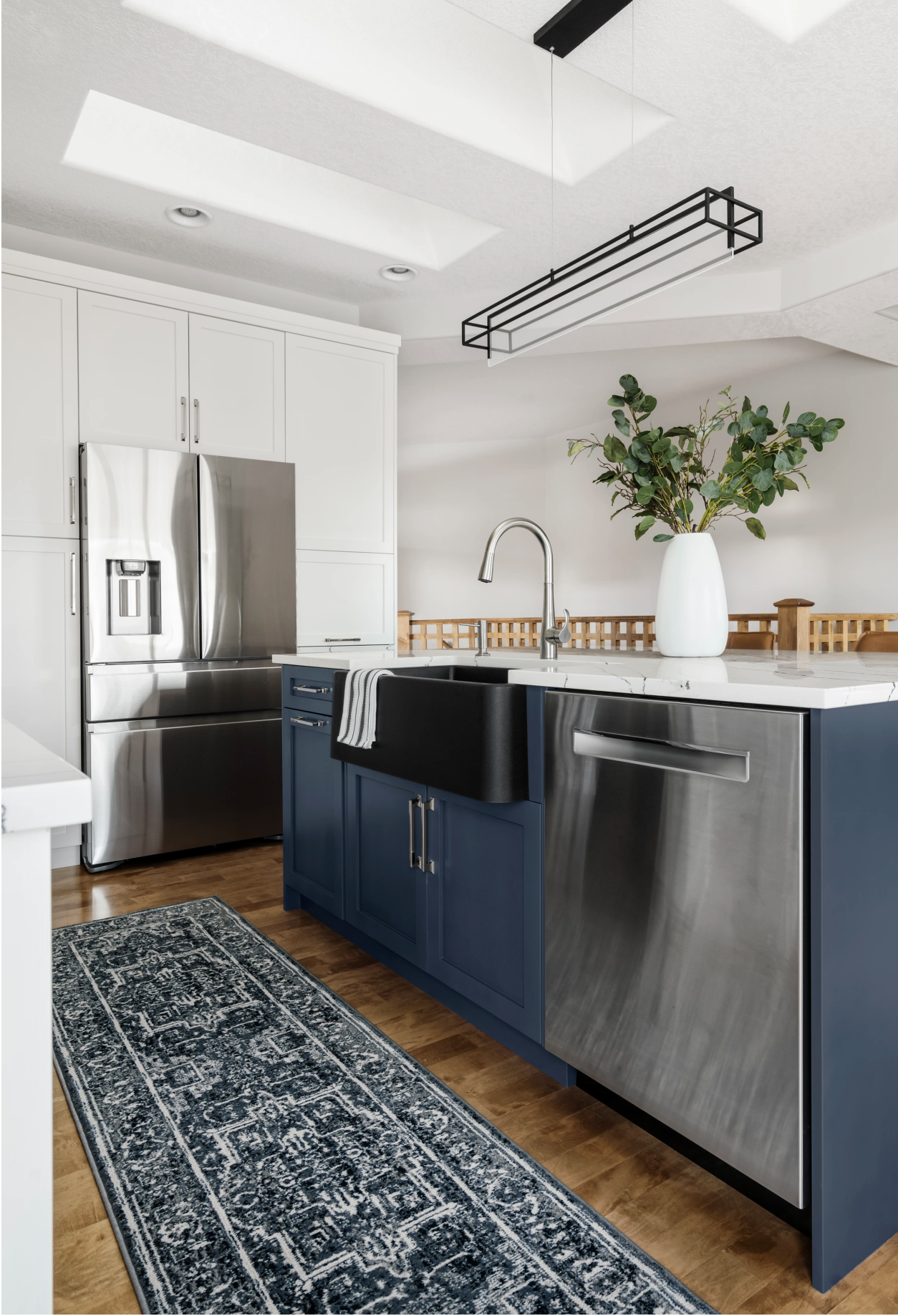From the alphabet to zones, here are some go-to kitchen layout ideas to inspire your space.usability
It’s easy to make a bee-line for selecting finishes when you design your kitchen…all that pretty is very alluring. But before you even contemplate the colour of your cabinets or the stone for your countertops, make sure you’ve addressed your layout. The kitchen has a unique position in the home as both a workplace and gathering place and a functional layout is key to creating a dream kitchen. Before starting work on your kitchen layout, ask yourself these 3 very important questions:
1.WHO will be using your kitchen? Is it one cook, two, or several? This will inform how wide your walkways are and how many and what kind of workstations you will require.
2. HOW do you plan to use your kitchen? Will you feed your pet(s), entertain large groups, bake often, or cook daily meals from scratch?
3. WHAT needs to be accounted for in your storage needs? Do you have multiple small appliances, serving trays galore or a secret Pampered Chef obsession?

Interior Design: Michelle Fleischhacker, Room Service Interiors
Photo Credit: Michelle Johnson
When it comes to kitchen design — or any home design — we love to get creative. There are kitchen layout ideas that fit every single family, home and need. The key? Just to find out which kitchen layout ideas fit you!
Make Your Kitchen User-Friendly
One of the biggest differences between a builder-grade kitchen and a custom kitchen is in the ability to create a space that specifically addresses the needs and desires of the users. If you have children or elderly family members for example, you may want to ensure that oft-used items are stored lower. Store your most used items within reach – this means between your knees and your shoulders. This applies to appliances like your microwave as well.
Embrace the alphabet
There are six basic types of kitchen layouts: Island, Parallel, Straight, L-Shape, U-Shape, Open, and Galley. Two of our favourites, however – the U-shape kitchen layout and L-shape kitchen layout are both highly effective ways to design a kitchen. In a U-shape kitchen layout, design your kitchen in the shape of a U leaving an open space at the end — great for a dining room table or breakfast nook! With it’s three connected walls of cabinets, the U-shape allows ample space for storage, plenty of counter/prep space and enough room for multiple workstations. We find that L-shaped kitchen are perfect for open concept plans. This two-wall layout allows homeowners to minimize though traffic and create an easy work triangle. The L-shape is perfect for small to medium kitchens without an island.

Interior Design: Michelle Fleischhacker, Room Service Interiors
Photo Credit: Michelle Johnson
Create zones of use
One of the most basic but effective tips we have for laying out a kitchen all comes down to creating zones of use — AKA, different areas in your kitchen that are meant for different things. When you can approach your kitchen with this concept in mind, you can intuitively build a kitchen that makes sense… which can make a big deal in the overall useability and value of your kitchen as a whole. The five zones integral to a functional kitchen are: food storage, preparation, non-consumables (i.e. plates, serving dishes etc.), cooking and cleaning. When laying out these zones, try to create storage for each task as close to the point of use as possible. This will create an efficient space that will make your time in the kitchen easy-breezy!
Although there’s so much more that we consider when designing a custom kitchen for our clients, proper planning can take your kitchen from builder-grade boxes to one that functions optimally for you and your family. At Room Service Interiors, we combine impeccable kitchen design ideas with practical knowledge that makes sense… and PS: we never forget the pretty – it just comes AFTER the function!!
We’d love to help you create a custom kitchen design far beyond what you’ve ever even imagined — just contact us today!



